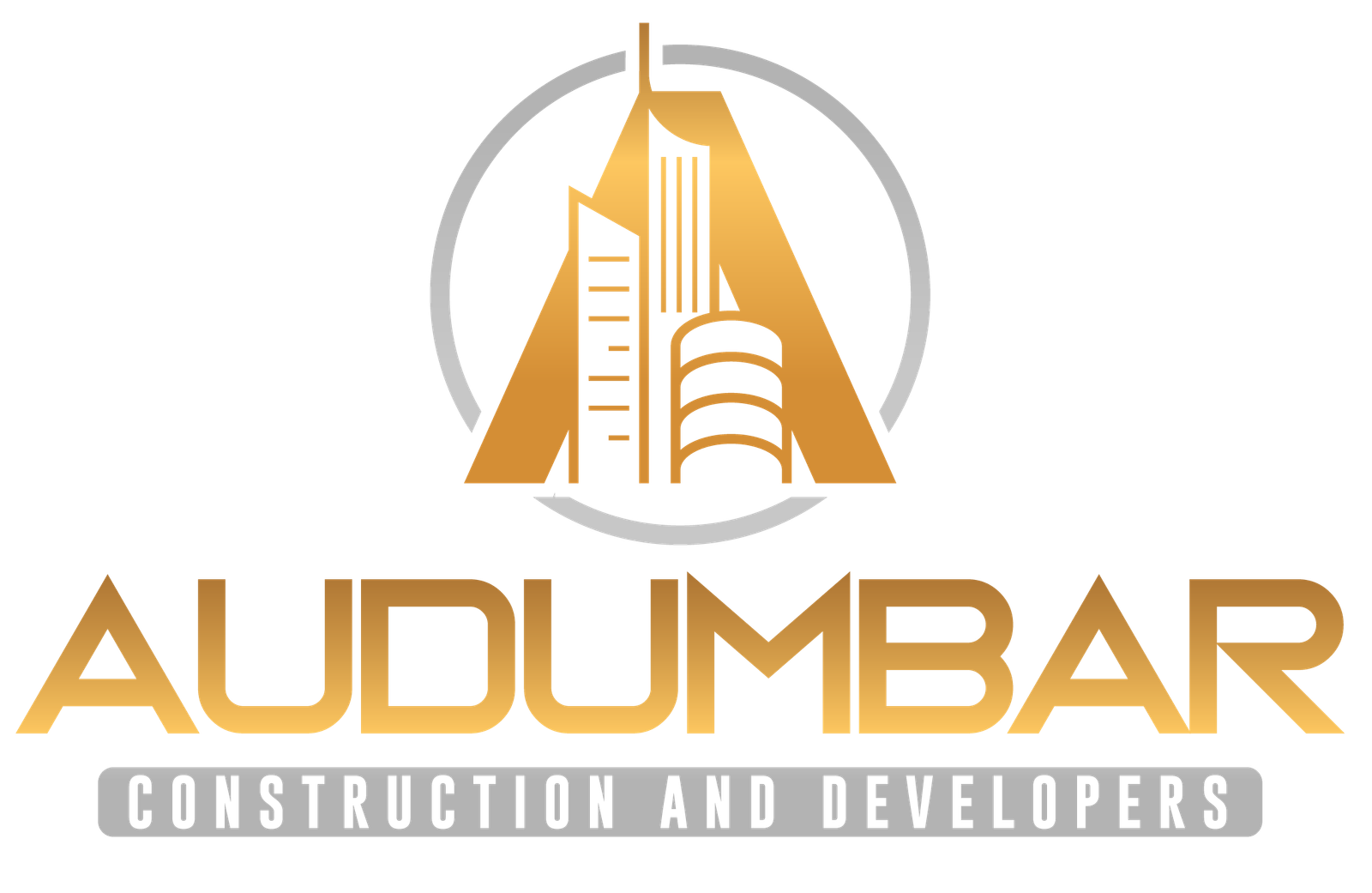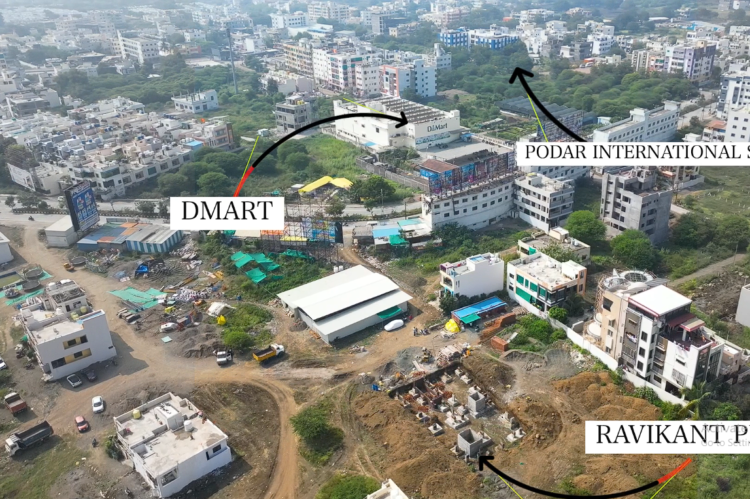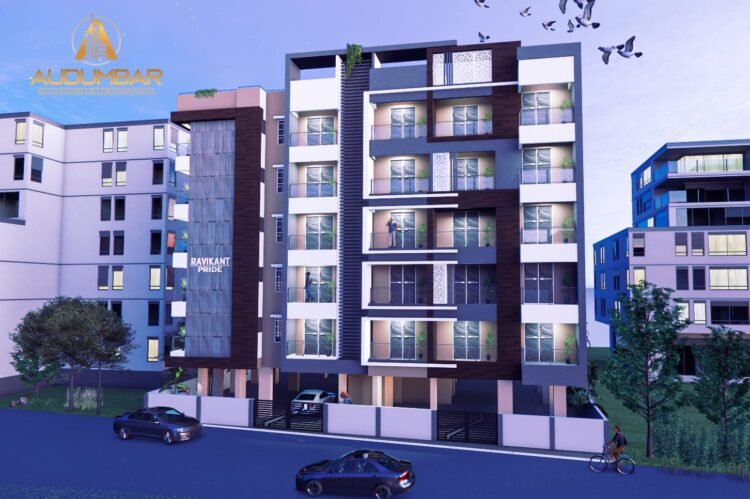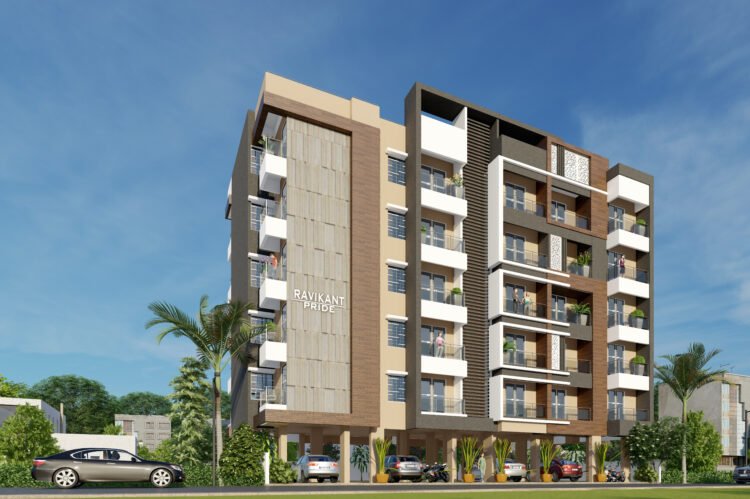At AUDUMBAR CONSTRUCTION AND DEVELOPERS PRIVATE LIMITED, we specialize in creating stunning and sustainable residential properties. Our team is dedicated to building homes that are not only beautiful but also functional and energy-efficient. From initial design to final finishing touches, we ensure every detail is meticulously crafted to meet the highest standards of quality and comfort. Whether it’s a single-family home or a multi-unit apartment complex, we bring your vision to life with precision and care.
What We Do
Residential Construction
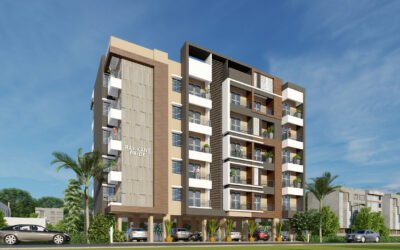
Commercial Development
We offer comprehensive commercial development services tailored to the unique needs of businesses. Our expertise spans a variety of projects including office buildings, retail spaces, and industrial facilities. We understand the importance of creating commercial spaces that are not only aesthetically pleasing but also conducive to productivity and growth. Our team works closely with clients to design and construct commercial properties that enhance business operations and reflect the brand’s identity.

Renovations and Remodeling Development
In addition to new construction, AUDUMBAR excels in renovations and remodeling projects. Whether you’re looking to update a single room or undertake a complete overhaul of your property, our experienced team is here to help. We transform outdated spaces into modern, functional areas that meet your current needs and lifestyle. Our renovation services include everything from structural changes to interior design, ensuring a seamless blend of style and practicality.

Our Process
-
Consultation and Planning
-
Design and Approval
-
Construction and Execution
-
Completion and Handover
Our journey begins with a thorough consultation to understand your vision, needs, and budget. We collaborate closely with you to gather all necessary details and insights. Our team conducts site assessments and feasibility studies to ensure we have a clear understanding of the project’s scope and requirements. We then develop a comprehensive plan that outlines the project timeline, milestones, and key deliverables.
Once the initial planning is complete, our architects and designers get to work creating detailed blueprints and design concepts. We focus on blending aesthetics with functionality to ensure the final design meets your expectations. Throughout this phase, we maintain open communication, incorporating your feedback and making necessary adjustments. After finalizing the design, we obtain all required approvals and permits to proceed with construction.
With the design approved, we move on to the construction phase. Our skilled team of builders, engineers, and project managers coordinate every aspect of the build, ensuring that work is carried out to the highest standards. We prioritize safety, quality, and efficiency, regularly updating you on the progress. From laying the foundation to installing the final fixtures, we meticulously manage each stage to stay on schedule and within budget.
Customer Says
I had an outstanding experience with AUDUMBAR CONSTRUCTION AND DEVELOPERS PRIVATE LIMITED. From the initial consultation to the final handover, their professionalism and dedication to quality were evident. They turned my vision into a reality, creating a beautiful and functional home that exceeded my expectations. Their attention to detail and commitment to excellence are truly commendable. I highly recommend their services to anyone looking for a reliable and skilled construction company in India.
Rajesh Suroshe, Customer
Working with AUDUMBAR CONSTRUCTION AND DEVELOPERS PRIVATE LIMITED was a seamless and enjoyable process. The team was incredibly responsive and transparent, keeping me informed at every stage of the project. They managed the construction of my dream home with utmost precision and care. The end result was a stunning home that perfectly matched my vision and needs. I am extremely satisfied with their work and would not hesitate to recommend them to others.
Anjali Kadam, Customer
AUDUMBAR CONSTRUCTION AND DEVELOPERS PRIVATE LIMITED delivered an exceptional service from start to finish. The team was highly professional, and their commitment to quality was evident in every aspect of the project. They constructed my home with great attention to detail, ensuring that every feature was precisely as I had envisioned. Their ability to blend modern design with traditional elements truly impressed me. I wholeheartedly recommend their services to anyone seeking top-notch construction expertise.
Arvind Kale, Customer
My experience with AUDUMBAR CONSTRUCTION AND DEVELOPERS PRIVATE LIMITED was nothing short of fantastic. The team’s dedication to understanding my requirements and translating them into a beautifully constructed home was remarkable. They were always available to address my concerns and provided regular updates on the progress. The quality of their work and their professionalism exceeded my expectations. I am extremely happy with my new home and would strongly recommend their services to others looking for reliable and skilled construction professionals in India.
Priya Shinde, Customer
